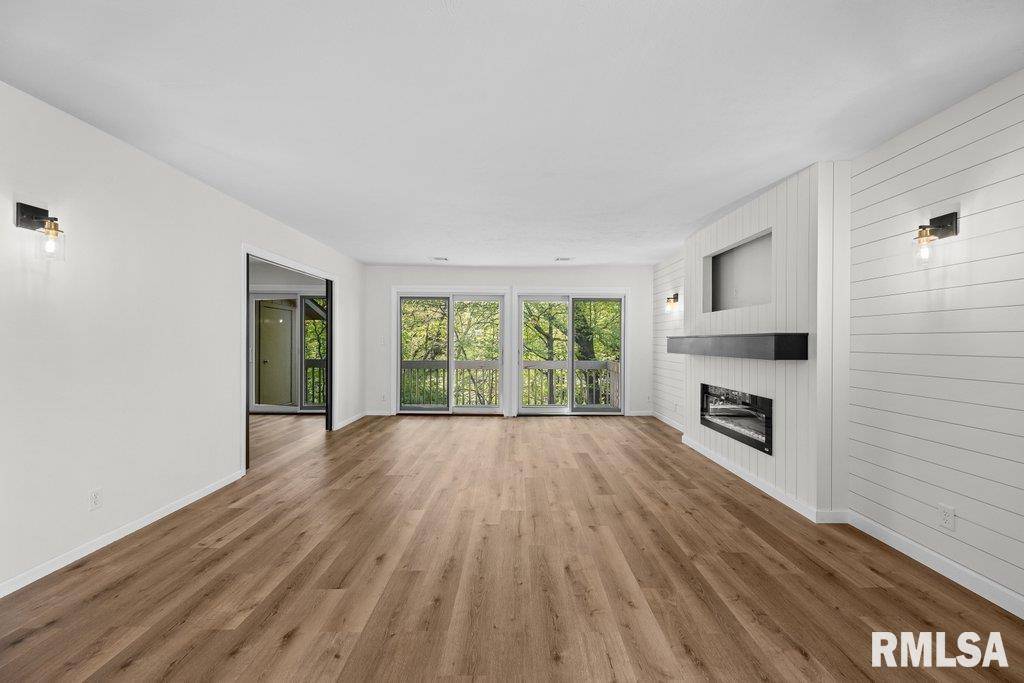$175,000
$179,900
2.7%For more information regarding the value of a property, please contact us for a free consultation.
708 51ST AVE East Moline, IL 61244
2 Beds
2 Baths
1,344 SqFt
Key Details
Sold Price $175,000
Property Type Condo
Sub Type Condominium
Listing Status Sold
Purchase Type For Sale
Square Footage 1,344 sqft
Price per Sqft $130
Subdivision Stonegate Condos
MLS Listing ID QC4263152
Sold Date 06/20/25
Bedrooms 2
Full Baths 2
Year Built 1980
Annual Tax Amount $3,594
Tax Year 2024
Lot Dimensions common zero lot line
Property Sub-Type Condominium
Source rmlsa
Property Description
This one is a showstopper! Just pack your bags and move right into this like brand new condo. This spacious 2 bedroom, 2 bath semi open floor plan allows for plenty of room for entertaining. Step out onto to the deck and feel like you are in your very own tree house. Check out all of the custom features and special touches as you tour this home in person. Take note of the custom nook and bench seat for coats and all of your extras. The bookcase murphy door, hidden mantle drawer, custom walk-in closet, and pocket doors, are just some of things that set this home apart. Other updates include: water heater, kitchen appliances, kitchen, flooring, lighting, drywall and custom wooden panels, primary bath, carpet, front door, solid wood doors, and paint 2025, AC 2023, Roof 2021/2022. This unit will be sided with vinyl siding by the association in 2025. Need a little extra storage? The garage offers attic storage and there is shed space accessible on the deck.
Location
State IL
County Rock Island
Area Qcara Area
Direction 7th Street, East on 51st Avenue, Condo on right side. Door to condo is located down the sidewalk to the right of the garage.
Rooms
Basement None
Kitchen Dining/Living Combo, Eat-In Kitchen, Pantry
Interior
Interior Features Attic Storage, Ceiling Fan(s), Solid Surface Counter
Heating Natural Gas, Forced Air, Gas Water Heater
Cooling Central Air
Fireplaces Number 1
Fireplaces Type Electric, Living Room
Fireplace Y
Appliance Dishwasher, Dryer, Microwave, Range, Refrigerator, Washer
Exterior
Exterior Feature Shed(s)
Garage Spaces 2.0
View true
Roof Type Shingle
Street Surface Paved
Garage 1
Building
Lot Description Sloped, Wooded
Faces 7th Street, East on 51st Avenue, Condo on right side. Door to condo is located down the sidewalk to the right of the garage.
Story 1
Water Public Sewer, Public
Level or Stories 1
Structure Type Block,Brick,Cedar
New Construction false
Schools
Elementary Schools Wells
Middle Schools Glenview
High Schools United Township
Others
HOA Fee Include Common Area Maintenance,Lawn Care,Snow Removal
Tax ID 17-12-113-005
Read Less
Want to know what your home might be worth? Contact us for a FREE valuation!

Our team is ready to help you sell your home for the highest possible price ASAP
GET MORE INFORMATION
Agent





