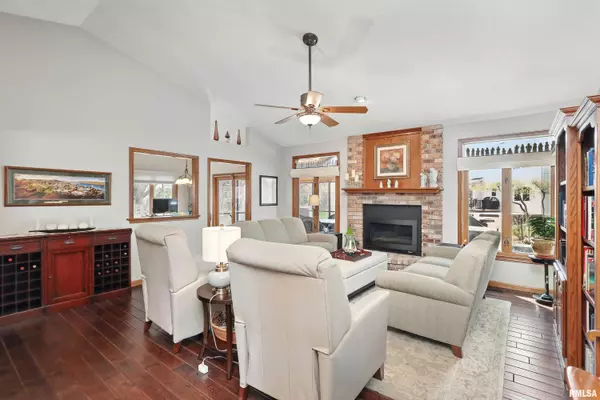$391,000
$374,900
4.3%For more information regarding the value of a property, please contact us for a free consultation.
2535 CHESTERFIELD DR Bettendorf, IA 52722
3 Beds
3 Baths
1,839 SqFt
Key Details
Sold Price $391,000
Property Type Single Family Home
Sub Type Single Family Residence
Listing Status Sold
Purchase Type For Sale
Square Footage 1,839 sqft
Price per Sqft $212
Subdivision Crow Ridge Estates
MLS Listing ID QC4262258
Sold Date 06/03/25
Style Ranch
Bedrooms 3
Full Baths 2
Half Baths 1
Year Built 1986
Annual Tax Amount $4,662
Tax Year 2023
Lot Size 8,712 Sqft
Acres 0.2
Lot Dimensions 73x119
Property Sub-Type Single Family Residence
Source rmlsa
Property Description
Awesome Bettendorf ranch with a spacious floorplan and so many wonderful updates! Step inside and enjoy the soaring vaulted ceilings over the great room with gas fireplace, the formal dining room, and the fantastic screened in porch with separate trex grilling deck overlooking the lush backyard. The kitchen is large with updated quartz countertops, stainless appliances, new flooring, and ample cabinet and pantry storage. The owner's entrance off the garage has more great storage, a half bath, and main level laundry room with folding table! The primary bedroom boasts soaring ceilings and an updated ensuite bathroom with walk-in tiled shower, HEATED tile floors, dual sinks, and separate toilet closet. A 2nd bedroom and bathroom are great for guests, and the current den space with glass doors could easily be used for a 3rd main level bedroom. The landscaping has been thoughtfully planned by a master gardener with ease of maintenance in mind! Major updates also include newer engineered hardwood flooring, new roof and gutters with gutter guards in 2020, newer front door, new siding in 2016, and an active radon mitigation system. The full basement is plumbed for a 4th bathroom and future 1800 + SF of finished space--or currently as a great storage space/workshop/home gym. You can't beat the convenient location near all of the shopping, dining, and healthcare along 53rd, but yet still tucked away in a quaint neighborhood!
Location
State IA
County Scott
Area Qcara Area
Direction 18th St to Hunter Rd to Chesterfield Dr
Rooms
Basement Full, Unfinished
Kitchen Dining Formal, Dining Informal, Eat-In Kitchen, Island, Pantry
Interior
Interior Features Ceiling Fan(s), Vaulted Ceiling(s)
Heating Natural Gas, Forced Air, Gas Water Heater
Fireplaces Number 1
Fireplaces Type Gas Log, Great Room
Fireplace Y
Appliance Dishwasher, Disposal, Range, Refrigerator
Exterior
Exterior Feature Shed(s)
Garage Spaces 2.0
View true
Roof Type Shingle
Garage 1
Building
Lot Description Level
Faces 18th St to Hunter Rd to Chesterfield Dr
Foundation Poured Concrete
Water Public Sewer, Public
Architectural Style Ranch
Structure Type Vinyl Siding
New Construction false
Schools
Elementary Schools Bettendorf
Middle Schools Bettendorf Middle
High Schools Bettendorf
Others
Tax ID 840939132
Read Less
Want to know what your home might be worth? Contact us for a FREE valuation!

Our team is ready to help you sell your home for the highest possible price ASAP
GET MORE INFORMATION
Agent





