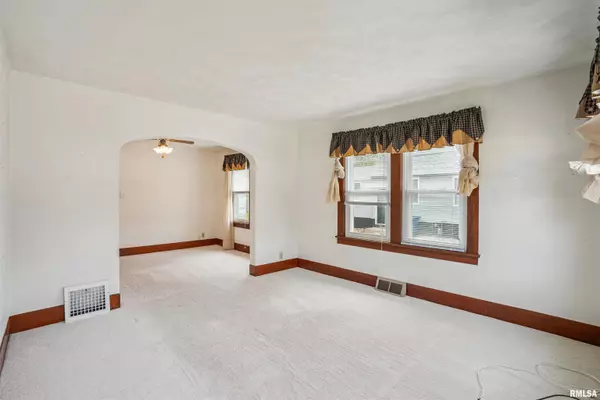111 5TH ST Carbon Cliff, IL 61239
2 Beds
2 Baths
906 SqFt
OPEN HOUSE
Sun Aug 10, 12:00pm - 1:00pm
UPDATED:
Key Details
Property Type Single Family Home
Sub Type Single Family Residence
Listing Status Active
Purchase Type For Sale
Square Footage 906 sqft
Price per Sqft $137
Subdivision T & R
MLS Listing ID QC4266276
Style Ranch
Bedrooms 2
Full Baths 1
Half Baths 1
Year Built 1957
Annual Tax Amount $1,183
Tax Year 2024
Lot Size 7,840 Sqft
Acres 0.18
Lot Dimensions 49x163
Property Sub-Type Single Family Residence
Source rmlsa
Property Description
Location
State IL
County Rock Island
Area Qcara Area
Zoning Residential
Direction follow John Deere Pkwy to Colona Rd. Take left onto 2nd Ave. Right on 5th St. Home on right
Rooms
Basement Full, Unfinished
Kitchen Dining Formal, Eat-In Kitchen
Interior
Heating Natural Gas, Forced Air
Cooling Central Air
Fireplaces Number 1
Fireplaces Type Other, Electric
Fireplace Y
Appliance Microwave, Range, Refrigerator, Washer, Dryer
Exterior
Exterior Feature Replacement Windows
Garage Spaces 2.0
View true
Roof Type Shingle
Street Surface Alley Paved,Paved
Accessibility Roll-In Shower
Handicap Access Roll-In Shower
Garage 1
Building
Lot Description Level
Faces follow John Deere Pkwy to Colona Rd. Take left onto 2nd Ave. Right on 5th St. Home on right
Foundation Block
Water Public, Public Sewer
Architectural Style Ranch
Structure Type Frame,Vinyl Siding
New Construction false
Schools
High Schools United Township
Others
Tax ID 18-04-302-011
GET MORE INFORMATION
Agent





