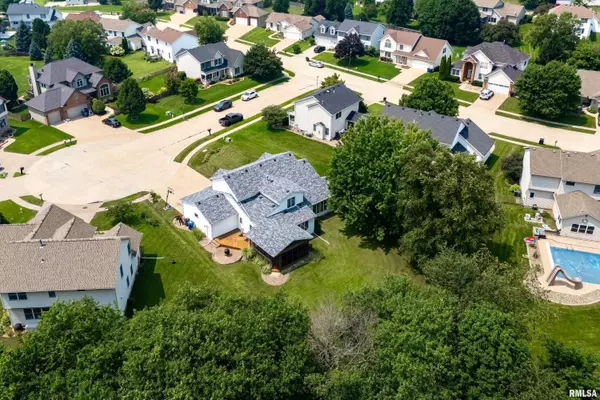1971 ROYAL CT Bettendorf, IA 52722
4 Beds
4 Baths
2,992 SqFt
UPDATED:
Key Details
Property Type Single Family Home
Sub Type Single Family Residence
Listing Status Active
Purchase Type For Sale
Square Footage 2,992 sqft
Price per Sqft $162
Subdivision Deer Ridge
MLS Listing ID QC4265857
Bedrooms 4
Full Baths 4
HOA Fees $100
Year Built 1999
Annual Tax Amount $7,064
Tax Year 2023
Lot Size 0.350 Acres
Acres 0.35
Lot Dimensions 80 x 158
Property Sub-Type Single Family Residence
Source rmlsa
Property Description
Location
State IA
County Scott
Area Qcara Area
Direction Devils Glen, East onto Raleigh, right onto Plum Tree, left onto Royal Court
Rooms
Basement Daylight, Finished, Full, Sump Pump, Sump Hole
Kitchen Breakfast Bar, Dining Formal, Dining Informal, Pantry
Interior
Interior Features Vaulted Ceiling(s), Ceiling Fan(s)
Heating Natural Gas, Forced Air, Gas Water Heater
Cooling Central Air
Fireplaces Number 1
Fireplaces Type Gas Log, Living Room
Fireplace Y
Appliance Dishwasher, Disposal, Microwave, Range, Refrigerator, Washer, Dryer
Exterior
Garage Spaces 3.0
View true
Roof Type Shingle
Garage 1
Building
Lot Description Cul-De-Sac, Level, Wooded
Faces Devils Glen, East onto Raleigh, right onto Plum Tree, left onto Royal Court
Foundation Poured Concrete
Water Public, Public Sewer
Structure Type Frame,Vinyl Siding
New Construction false
Schools
High Schools Pleasant Valley
Others
Tax ID 842239216
GET MORE INFORMATION
Agent





