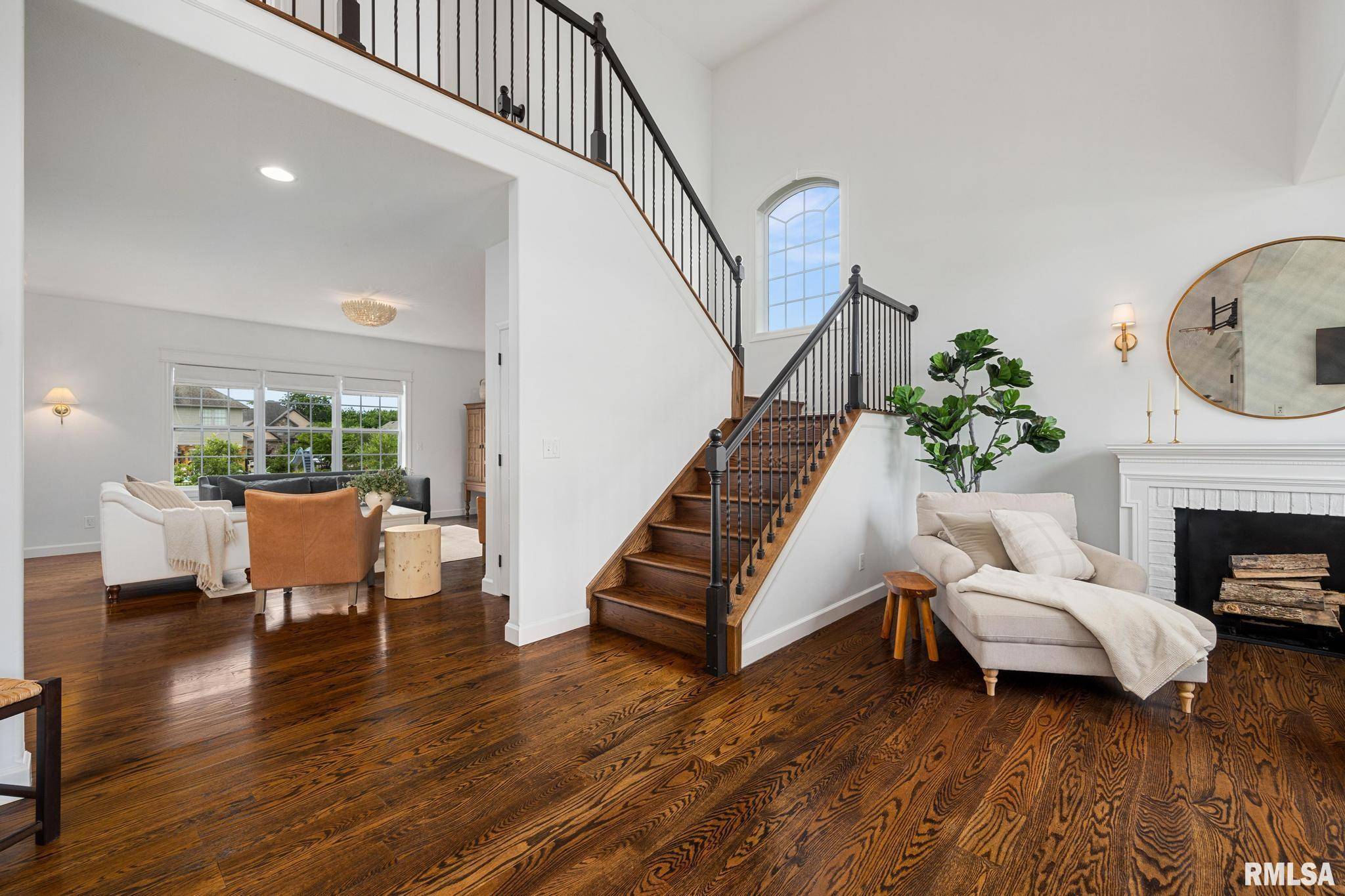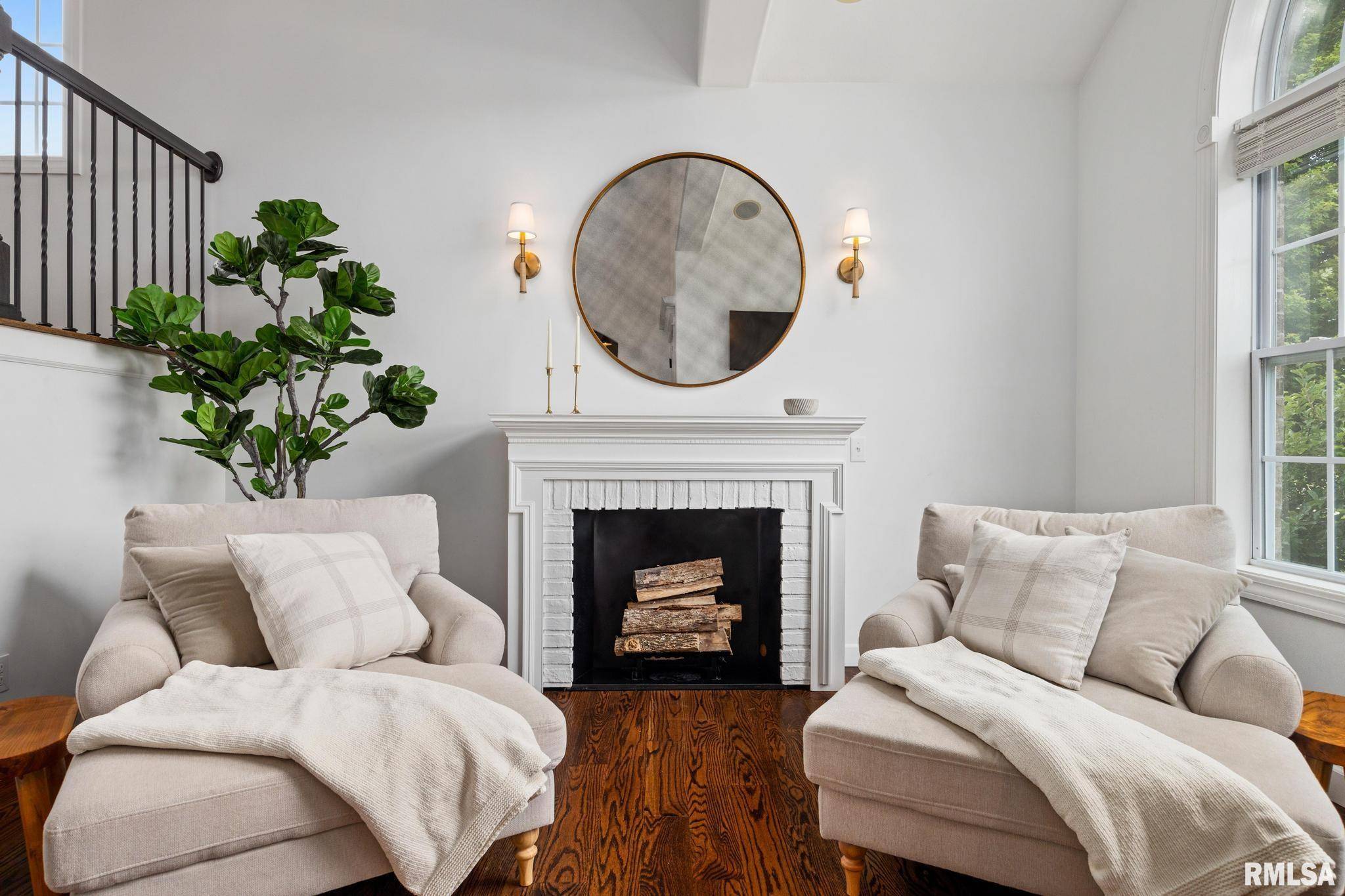2902 W WESSEX DR Peoria, IL 61615
4 Beds
3 Baths
2,654 SqFt
UPDATED:
Key Details
Property Type Single Family Home
Sub Type Single Family Residence
Listing Status Active
Purchase Type For Sale
Square Footage 2,654 sqft
Price per Sqft $169
Subdivision Stonehenge
MLS Listing ID PA1258899
Bedrooms 4
Full Baths 2
Half Baths 1
HOA Fees $110
Year Built 2010
Annual Tax Amount $9,835
Tax Year 2024
Lot Size 0.420 Acres
Acres 0.42
Lot Dimensions 95x170
Property Sub-Type Single Family Residence
Source rmlsa
Property Description
Location
State IL
County Peoria
Area Paar Area
Direction Wilhelm to Playden
Rooms
Basement Full
Kitchen Dining Formal, Eat-In Kitchen, Pantry
Interior
Interior Features Vaulted Ceiling(s), Solid Surface Counter
Heating Natural Gas, Forced Air
Cooling Central Air
Fireplaces Number 1
Fireplaces Type Gas Log, Family Room
Fireplace Y
Appliance Dishwasher, Disposal, Microwave, Range, Water Softener Owned
Exterior
Garage Spaces 3.0
View true
Roof Type Shingle
Garage 1
Building
Lot Description Level
Faces Wilhelm to Playden
Water Public, Public Sewer
Structure Type Brick,Vinyl Siding
New Construction false
Schools
Elementary Schools Dunlap
Middle Schools Dunlap Middle
High Schools Dunlap
Others
Tax ID 09-30-303-008
GET MORE INFORMATION
Agent





