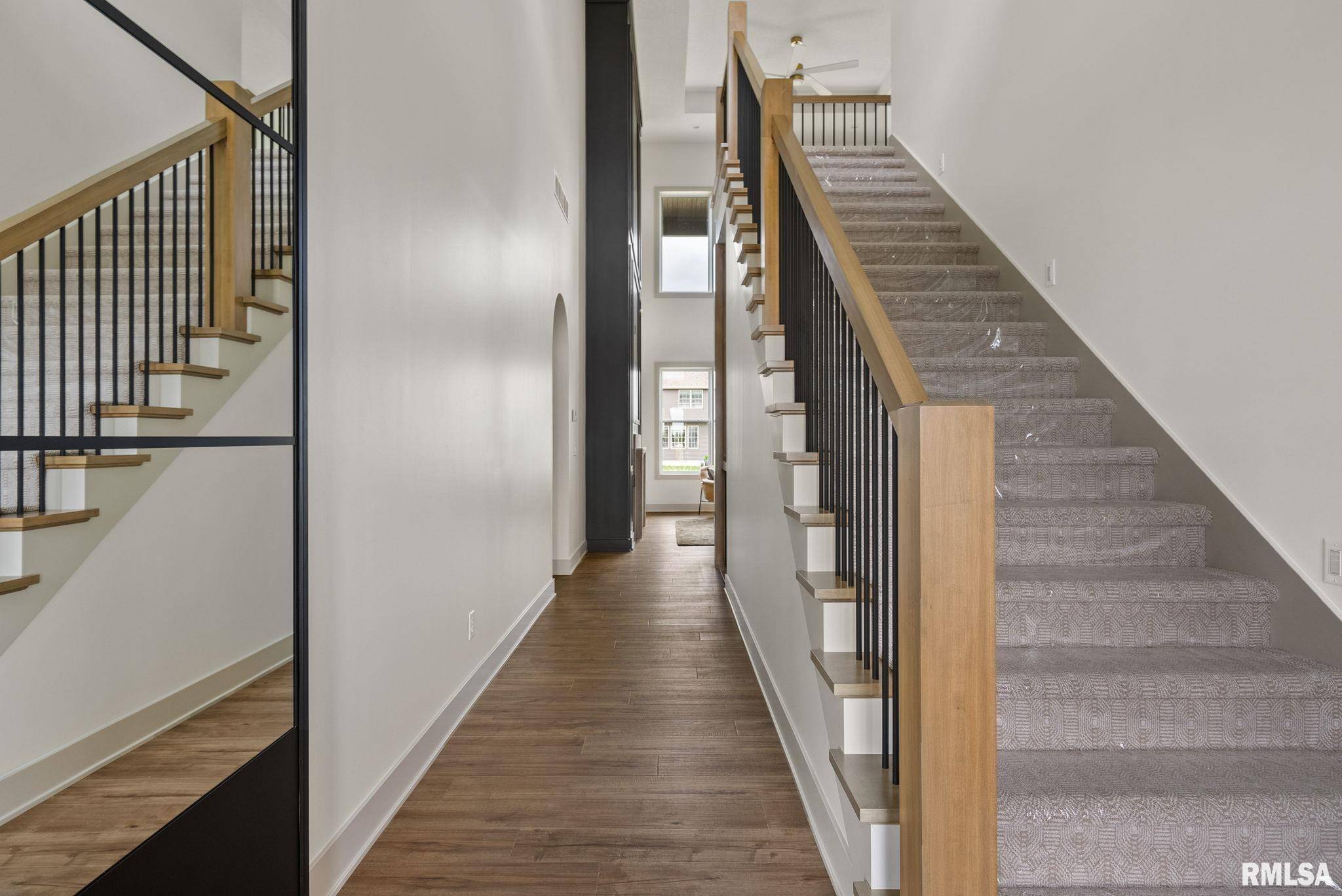6638 Pelican ST Bettendorf, IA 52722
4 Beds
3 Baths
2,824 SqFt
OPEN HOUSE
Sun May 18, 1:00pm - 5:00pm
UPDATED:
Key Details
Property Type Single Family Home
Sub Type Single Family Residence
Listing Status Active
Purchase Type For Sale
Square Footage 2,824 sqft
Price per Sqft $327
Subdivision Forest Green
MLS Listing ID QC4262912
Bedrooms 4
Full Baths 2
Half Baths 1
Originating Board rmlsa
Year Built 2024
Annual Tax Amount $1
Tax Year 2024
Lot Size 0.340 Acres
Acres 0.34
Lot Dimensions 80 x 140 x 127 x 159
Property Sub-Type Single Family Residence
Property Description
Location
State IA
County Scott
Area Qcara Area
Zoning Residential
Direction Middle Road to Forest Grove. Right on Pelican Street before Criswell.
Rooms
Basement Egress Window(s), Full, Unfinished, Sump Pump
Kitchen Dining Informal, Island, Pantry
Interior
Interior Features Bar, Vaulted Ceiling(s), Solid Surface Counter, Ceiling Fan(s), Entrance Foyer
Heating Natural Gas, Forced Air, Gas Water Heater
Cooling Central Air
Fireplaces Number 1
Fireplaces Type Gas Log, Great Room
Fireplace Y
Appliance Dishwasher, Disposal, Range Hood, Range, Refrigerator
Exterior
Garage Spaces 3.0
View true
Roof Type Shingle
Garage 1
Building
Lot Description Level
Faces Middle Road to Forest Grove. Right on Pelican Street before Criswell.
Foundation Poured Concrete
Water Public, Public Sewer
Structure Type Frame,Vinyl Siding,Stone
New Construction true
Schools
Elementary Schools Pleasant Valley
Middle Schools Pleasant Valley
High Schools Pleasant Valley
Others
Tax ID 840139303
GET MORE INFORMATION
Agent





