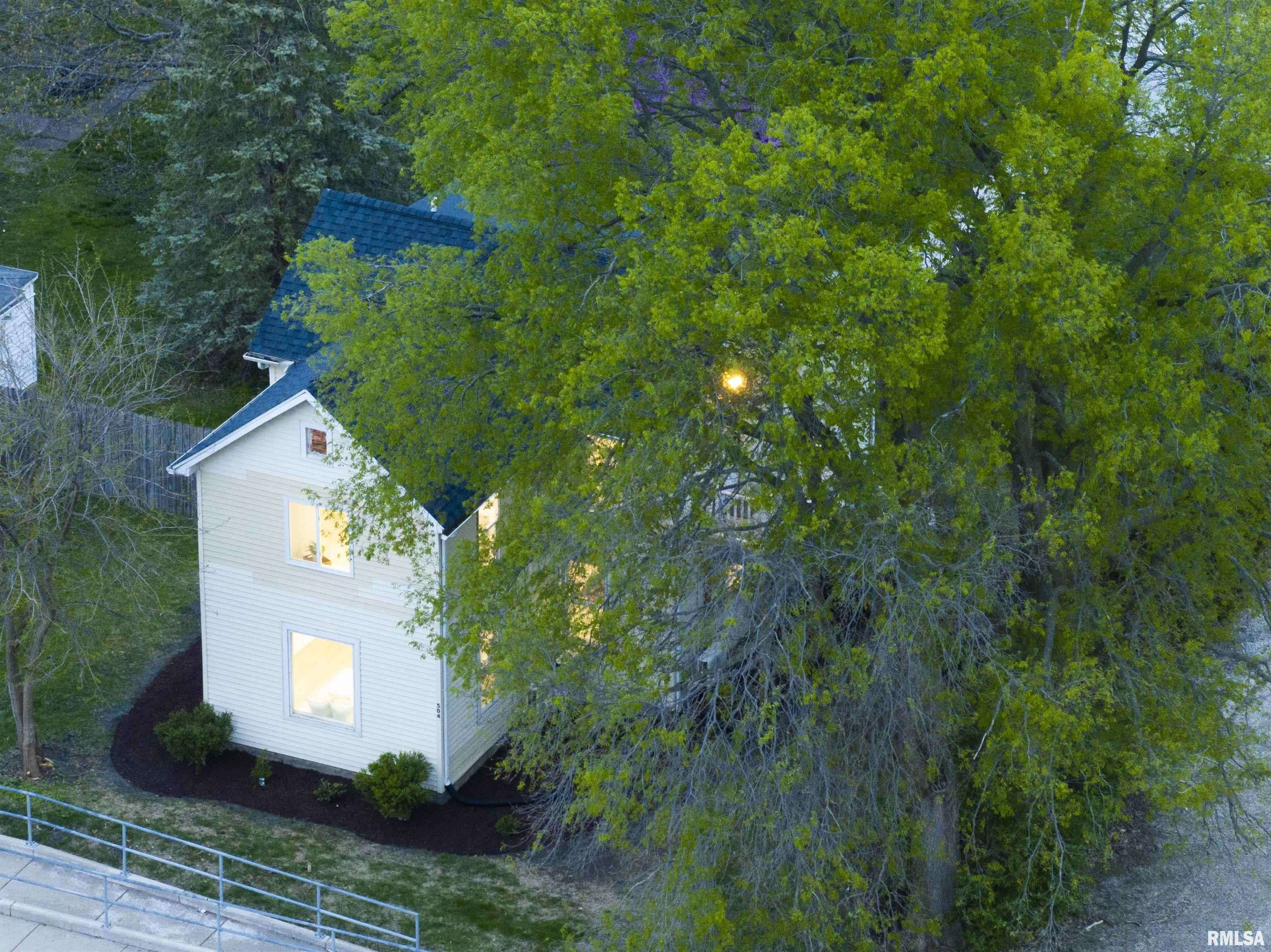504 N 4TH ST Dunlap, IL 61525
3 Beds
2 Baths
1,630 SqFt
UPDATED:
Key Details
Property Type Single Family Home
Sub Type Single Family Residence
Listing Status Active
Purchase Type For Sale
Square Footage 1,630 sqft
Price per Sqft $122
Subdivision Alva
MLS Listing ID PA1257419
Bedrooms 3
Full Baths 2
Year Built 1910
Annual Tax Amount $863
Tax Year 2024
Lot Size 9,147 Sqft
Acres 0.21
Lot Dimensions 179 x 50
Property Sub-Type Single Family Residence
Source rmlsa
Property Description
Location
State IL
County Peoria
Area Paar Area
Zoning Residential
Direction Rt 91 to E on Elm, to N on to the alley in between Rt 91 & 3rd St
Rooms
Basement Crawl Space, None
Kitchen Dining/Living Combo, Eat-In Kitchen
Interior
Interior Features Cable Available, Ceiling Fan(s), High Speed Internet, In-Law Floorplan
Heating Heating Systems - 2+, Radiant, Other
Cooling Zoned
Fireplace Y
Appliance Dryer, Range Hood, Microwave, Other, Range, Refrigerator, Washer
Exterior
Garage Spaces 4.0
View true
Roof Type Other,Shingle
Street Surface Alley Paved,Gravel,Other
Garage 1
Building
Lot Description Fruit Trees, Level
Faces Rt 91 to E on Elm, to N on to the alley in between Rt 91 & 3rd St
Foundation Block
Water Public Sewer, Public
Structure Type Frame,Vinyl Siding
New Construction false
Schools
High Schools Dunlap
Others
Tax ID 08-11-153-004
GET MORE INFORMATION
Agent





